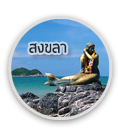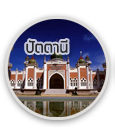Great Mosque of Medan or known as Masjid Raya Medan and Masjid Raya Al Mashun is a mosque located in Medan, Indonesia. The mosque was built in the year 1906 and completed in 1909. In beginning of its establishment, this mosque merges with palace complex. Its architectural style is typical Middle East, India and Spain. This mosque has octagonal shape and has a wing on the south, east, north and west.
History Sultan Ma mun Al Rashid Perkasa Alam as a leader of Sultanate of Deli started the development of Masjid Al Mashun on 21 August 1906 (1 Rajab 1324 AH). The entire development finished on 10 September 1909 (25 Sha"ban 1329 AH) at once marked by the implementation of the first Friday prayers at the mosque. overall development spending budget is one million Gulden. The Sultan was deliberately developing the majestic Mosque, because according to his principle that it is more important than his own grand palace, Maimoon Palace. Funding construction this mosque borne by Sultan, but it is said Tjong A Fie, the famous Chinese-Indonesian in Medan who life in same era with Sultan Ma"mun Al Rasyd also contribute to fund the development of this mosque
Architecture At first this Mosque is designed by the Dutch architect Van Erp who also designed The Maimoon Palace, but then his process is done by JA Tingdeman. Van Erp at that time was called to Java by the Dutch government to join in the process of restoration of Borobudur temple in Central Java. Most imported building materials such as: marble for decoration imported from Italy, Germany and China and the stained glass from the chandelier directly from France.
JA Tingdeman, the architects designed this mosque with octagonal symmetrical layout style buildings mix in Morocco, Europe and the Middle East and Malay style. The eight square floor plan produces a unique inner chamber unlike most mosques. In the four corners of the mosque each given a high vaulted roof porch with black color, complements the main dome on the roof of the main building of the mosque. Each is equipped with a main door porches and stairs between the courts of the main floor of the mosque is elevated, except building the porch on the side of the mihrab.
Building the mosque is divided into the main room, ablution, entry gates and towers. The main room, a place of prayer, not the same octagonal side. On the opposite side is smaller, there is a "porch" small porch attached to and protrudes out. The windows surrounding the veranda doors made of wood with glass-precious stained glass, remnants of the art nouveau period 1890-1914, combined with Islamic art. The entire ornamentation in the mosque either in walls, ceilings, pillars, arches and rich surfaces with decorative flowers and plants. in front of each porch stairs there. Then, earlier octagon, on the outside appear with four aisles on all four sides, which surround the main prayer hall.
The aisles have a row of bare windows shaped arches which stand on the beam. Both porch and arched windows of the building design reminiscent of Islamic kingdoms in Spain in the Middle Ages. While the dome of the mosque following the Turkish model, the shape of the octagonal broken. The main dome surrounded by four other domes on top of each porch, with a smaller size. Dome shape is reminiscent of the Grand Mosque of Banda Aceh. On the inside of the mosque, there are eight main pillar diameter of 0.60 m tall to support the main dome in the middle. The mihrab is made of marble with a pointed dome roof. This mosque gate flat-roofed square. While the ornate minaret blend between Egyptian, Iranian and Arabian.
-------------------- ขอบคุณข้อมูลและภาพประกอบจากเว็บไซต์ http://en.wikipedia.org/wiki/Great_Mosque_of_Medan |






